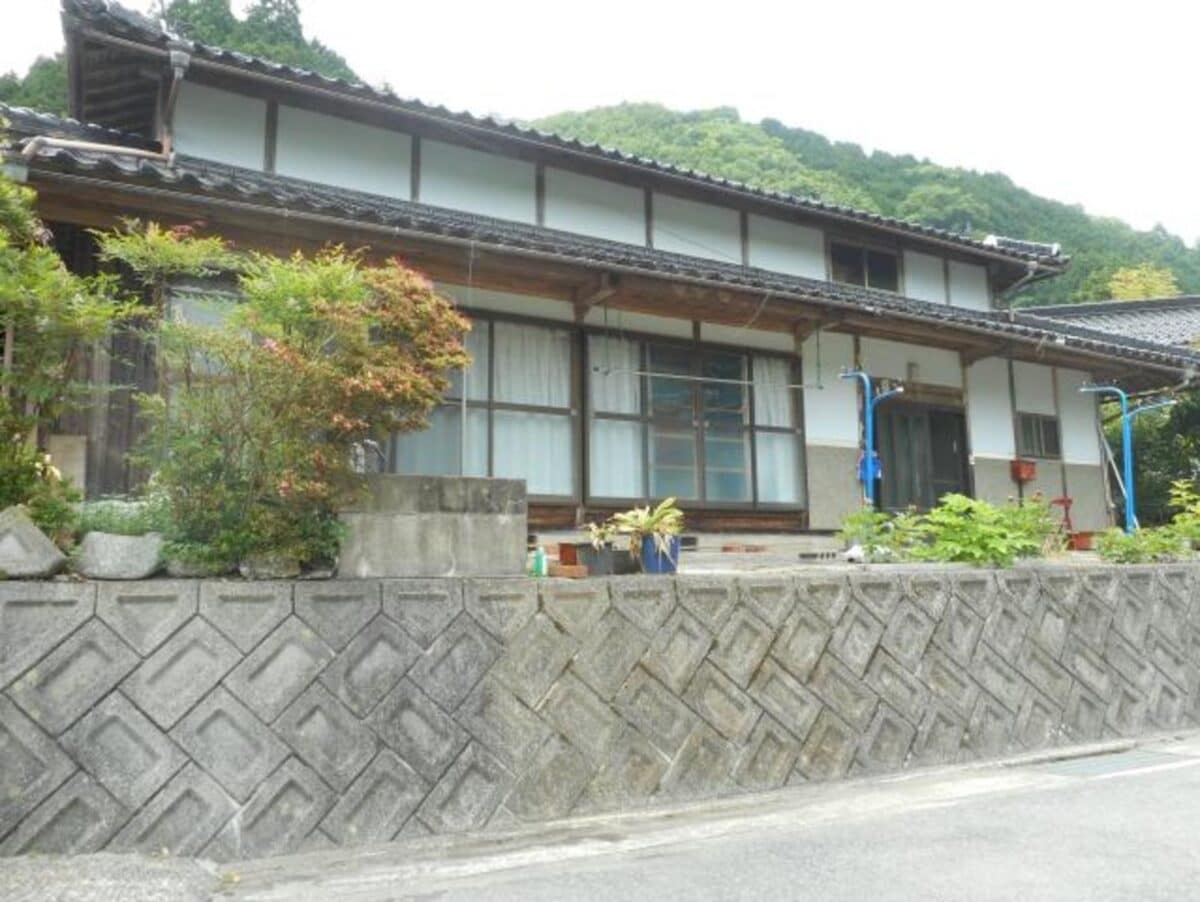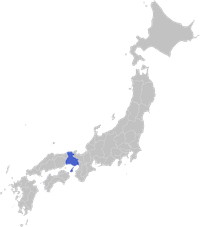
 Verify availability
Verify availabilityAdd to lists:✕

Located in a quiet rural area, this wooden one-story house requires no repairs. You can enjoy fishing in the nearby Sayo River. There is also a 28,000m2 rice field and a 13,000m2 field, which can be bought or sold if needed. It comes with a two-story house with a detached house and storehouse.静かな農村地域に立地する、補修不要の木造平屋。近くの佐用川では釣りが楽しめる。約854坪の田、約43坪の畑もあり、必要であれば売買可。離れと蔵が一体となった2階建て付き。
| Land:土地面積 | 373 m² |
|---|---|
| Building:建物面積 | 73 m² |
| Scale:建物規模 | One-story house平屋 |
| Structure:構造 | Wooden one-story house木造平屋 |
| Built in:建築年 | 1964 |

A 127-year-old charming old house with storehouse and shed. Due to age, major renovations are needed for the kitchen, bathroom, and other water-related areas. The toilet is a pit toilet, so a combined septic tank must also be installed. The Japanese-style rooms are arranged in a rice-field shape, with the front and back edges sandwiched between them, allowing for good sunlight. The atmosphere of an old house remains, with thick beams, a shiny black wooden ceiling, a tokonoma alcove, a Buddhist altar, and an irori hearth.築127年の趣ある古民家、蔵、物置付き。経年により、台所や浴室など、水回りの大幅な改修が必要。トイレは汲み取り式のため、合併浄化槽の設置も必要。田の字型に並んだ和室を前縁と裏縁が挟んでいて、日当たり良好。太い梁や黒光りした板張り天井、床の間、仏間、囲炉裏など、古民家らしい風情が残っています。
| Land:土地面積 | 473 m² |
|---|---|
| Building:建物面積 | 181 m² |
| Scale:建物規模 | Built 127 years ago築127年 |
| Structure:構造 | Old folk house古民家 |
| Built in:建築年 | 1899 |

Located along the national highway, the house has a 6DK layout, and upon entering the large 8-tatami entrance hall, there are two 6-tatami Japanese-style rooms to the left and two 4.5-tatami Japanese-style rooms in the back, connected in a tandem. The dining kitchen is 6 tatami and connected to the Japanese-style rooms, and on the second floor there are two rooms, one 6 tatami and one 4.5 tatami, without tatami mats. There is also a large-capacity warehouse on the west side of the house and a storage shed on the east side for storing small cars and agricultural equipment.国道沿いにあり、間取りは6DKで、8帖もある大きな玄関フロアを入ると左に6帖の和室が二間と奥に4.5帖の和室二間が田の字型に繋がっています。ダイニングキッチンは6帖で和室に繋がり、二階は6帖と4.5帖の畳が敷いていない部屋が二部屋となっています。居宅の西側には大容量の倉庫と東側には、軽自動車や農機具が入る物置小屋もあります。
| Land:土地面積 | 221 m² |
|---|---|
| Building:建物面積 | 94 m² |
| Structure:構造 | Wooden木造 |
| Built in:建築年 | 1971 |

This property is located in a quiet residential area lined with old samurai residences. It was built in 1981 and has a 6-bedroom/dining/kitchen layout. As you enter the entrance, there are two 6-tatami Japanese-style rooms to the left, and at the back are two Japanese-style rooms of 6 and 4.5 tatami mats. In front of the entrance, there are stairs and a corridor that lead to the back of the Japanese-style rooms, and at the back is a 6-tatami DK. On the second floor, there are two Japanese-style rooms of 8 and 5.5 tatami mats, and a large attic storeroom of 10.5 tatami mats. The bath is in the annex, a separate building. There is also a 970-square-meter rice field in front of the Jin'yakan, so why not try growing vegetables?
●Annex - Two wooden single-story buildings, 9.91 square meters and 13.22 square meters旧武家屋敷が立ち並ぶ静かな住宅地にある物件です。昭和56年に建設されていて間取りは、6DKとなっています。玄関を入ると左に6帖の和室が二部屋続きとなっていて、奥が6帖と4.5帖の和室となっています。玄関の正面は、階段と廊下が和室の奥まで続きその奥が6帖のDKとなっています。2階は、8帖と5.5帖の和室が二部屋と10.5帖の大きな屋根裏倉庫となっています。お風呂は別棟の付属屋にあります。また陣屋館前に970平方メートルの田があり野菜作りなどをしてみませんか?
●付属屋 木造平屋建て2棟 9.91平米 13.22平米
| Land:土地面積 | 970 m² |
|---|---|
| Building:建物面積 | 120 m² |
| Scale:建物規模 | Second floor2階 |
| Structure:構造 | Wooden one-story house木造平屋建て |
| Built in:建築年 | 1980 |

The nearest station is within walking distance, and the house is located in a convenient residential area with many amenities within a 10-minute drive, and it also comes with a parking space for two cars and a 260-square-meter vegetable garden. Moreover, it is an ideal property that requires almost no repairs. Considering the overall situation, the 5.5 million yen price tag is rather reasonable.最寄り駅が徒歩圏内にあり、車で10分圏内に多くの生活関連施設が揃う便利な住宅地にありながら、2台分の駐車場と81坪の菜園スペース付き。しかも、おおむね補修不要という理想的な物件だ。総合的に考えると550万円はむしろリーズナブルといえる。
| Land:土地面積 | 409 m² |
|---|---|
| Building:建物面積 | 180 m² |
| Scale:建物規模 | 2 stories2階建て |
| Structure:構造 | Wooden tile roof木造瓦葺き |
| Built in:建築年 | 1962 |

This property is located in a quiet rural area in the northern part of Sayo Town. There are fields nearby where you can enjoy country living, such as growing vegetables.佐用町北部に位置した静かな農村地域にある物件です。近くに田畑もあり野菜作りなど田舎暮らしを楽しめます。
| Land:土地面積 | 2826 m² |
|---|---|
| Building:建物面積 | 73 m² |
| Structure:構造 | 2 stories2階建て |
| Built in:建築年 | 1964 |

Located in the eastern part of Sayo Town, in a quiet farming village in the mountainous area. The main house, built in 1975, has an 8DK layout. The detached building is a beautiful building built in 1985. The layout is an 8-tatami Japanese-style room on the first floor, and two Japanese-style rooms and a mini kitchen on the second floor. Annex: 92.32 m2, garage: 26.07 m2佐用町の東部に位置し、中山間部の静かな農村にあります。昭和50年に建築された母屋の間取りは8DKとなっています。また、離れは昭和60年に建築された綺麗な建物です。間取りは1階が8帖の和室で、2階は和室が2部屋とミニキッチンとなっています。付属屋 離れ92.32平米 車庫26.07平米
| Building:建物面積 | 175 m² |
|---|---|
| Scale:建物規模 | Second floor2階 |
| Built in:建築年 | 1975 |

This is a rural area located in the southern part of Sayo Town. This is a single-story farmhouse built in a tranquil environment along the road.佐用町南部に位置した農村地域です。道路沿いののどかな環境に建つ、平屋建ての農家住宅です。
| Land:土地面積 | 191 m² |
|---|---|
| Building:建物面積 | 125 m² |
| Scale:建物規模 | 1st floor1階 |
| Structure:構造 | One-story house平屋建て |
| Built in:建築年 | 1970 |

This property is located in a quiet residential area in central Sayo Town. The layout of the property is as follows: as you enter the entrance, there are two Japanese-style rooms to the left, and another Japanese-style room further back. The toilet and bathroom are located at the back of the entrance. To the right of the entrance are one Western-style room, another Japanese-style room, and the kitchen at the back. Going up the stairs there is a storage room on the mezzanine floor, and two Japanese-style rooms and two Western-style rooms. Across the town road is the residential lot of 158.57 square meters, which can also be used as a parking lot.佐用町中部あり、静かな住宅地にある物件です。間取りは玄関を入ると左側に和室が2部屋、さらにその奥にも和室が1室あります。玄関の正面奥にはトイレ、浴室等が続きます。玄関の右側洋室1部屋、和室1部屋その奥に台所と続きます。階段を上がると中二階の物置と和室、洋室とも二部屋ずつあります。町道を挟んで宅地が158.57平方メートルあり、車の駐車場としても利用可能です。
| Land:土地面積 | 158 m² |
|---|---|
| Building:建物面積 | 323 m² |
| Scale:建物規模 | 2 stories2階建て |
| Structure:構造 | Wooden木造 |
| Built in:建築年 | 1984 |

Located in the southern part of Sayo Town, it is a very quiet rural area. The clear Chikusa River flows nearby. There is a field opposite the house, so you can enjoy gardening.佐用町南部に位置し、とても静かな農村地域です。近くには清流千種川が流れています。家の向かい側に畑があり、家庭菜園も楽しめます。
| Building:建物面積 | 182 m² |
|---|---|
| Scale:建物規模 | Second floor2階 |
| Structure:構造 | Wooden木造 |
| Built in:建築年 | 1972 |

Hyogo Prefecture, nestled in the heart of Japan's Kansai region, boasts an alluring blend of natural beauty, cultural richness, and economic opportunity, making it an outstanding choice for those considering relocation. Notably, Hyogo is home to the vibrant city of Kobe, known for its cosmopolitan atmosphere, delicious cuisine, and picturesque harbor views, but it also offers charming smaller cities and rural areas that provide a more laid-back lifestyle. The legendary Arima Onsen hot springs and the stunning Rokko Mountain range add to the prefecture's allure, providing ample opportunities for outdoor activities and relaxation. One of the key advantages of Hyogo Ken is its relatively affordable housing market compared to other major metropolitan areas like Tokyo and Osaka. This makes it an ideal place for individuals and families seeking to buy a home without the exorbitant price tags typical of larger cities. Additionally, Hyogo's strong transportation links, including the Shinkansen (bullet train) and extensive rail networks, allow for easy commuting to neighboring cities while enjoying a more tranquil living environment. The prefecture also benefits from a diverse job market, with opportunities in industries such as technology, manufacturing, and tourism, making it conducive for newcomers in search of employment. With an inviting community spirit, rich history, and the right blend of urban and rural living, Hyogo Ken presents a unique option for those eager to discover their new home in Japan while enjoying a high quality of life at a more accessible price point.